237 Stuart Street
Denver, CO 80219 — Denver county
Price
$550,000
Sqft
2106.00 SqFt
Baths
2
Beds
3
Description
Opportunity is calling in Denver with this oversized corner lot featuring two residential buildings, large detached 2-car garage and carport with alley access! Both homes feature clean and well-maintained curb appeal showing their true potential! The main home features a lush front yard with mature trees and a covered front porch. Enter the main property and you’ll be going back in time in this clean but dated home. The living room features a cozy fireplace and direct access to the rest of the home including huge and open kitchen. There are two bedrooms and a full bathroom on the main level. Head down to the basement and you’ll find the laundry area, utility room, a bonus room perfect for crafts or office and a large basement rec/family room, complete with another fireplace. Head out back and you’ll find a back porch that overlooks the large, shared yard space with lush green grass. The back unit offers rental opportunity and monthly income featuring a large living room, full kitchen area, full bath and bedroom. The property is finished off with a large detached two car garage and carport. With two parking options each home can have it’s own space! Conveniently located with easy access to 6th, making you minutes from downtown Denver or to 470 giving you a gateway to the rocky mountains. This unique lot featuring multiple residential units will not last and will be sure to create opportunity for one lucky buyer. Schedule your private showing today before it’s unavailable tomorrow!
Property Level and Sizes
SqFt Lot
12632.40
Lot Features
Ceiling Fan(s), Eat-in Kitchen, Laminate Counters, Pantry
Lot Size
0.29
Foundation Details
Concrete Perimeter
Basement
Partial
Interior Details
Interior Features
Ceiling Fan(s), Eat-in Kitchen, Laminate Counters, Pantry
Appliances
Dishwasher, Range, Range Hood, Refrigerator
Laundry Features
In Unit
Electric
None
Flooring
Carpet, Linoleum, Vinyl, Wood
Cooling
None
Heating
Gravity, Natural Gas
Fireplaces Features
Family Room, Living Room
Utilities
Electricity Connected, Natural Gas Connected
Exterior Details
Features
Garden, Private Yard
Water
Public
Sewer
Public Sewer
Land Details
Road Frontage Type
Public
Road Responsibility
Public Maintained Road
Road Surface Type
Alley Paved, Paved
Garage & Parking
Exterior Construction
Roof
Composition
Construction Materials
Stucco, Vinyl Siding
Exterior Features
Garden, Private Yard
Security Features
Carbon Monoxide Detector(s), Smoke Detector(s)
Builder Source
Public Records
Financial Details
Previous Year Tax
3097.00
Year Tax
2023
Primary HOA Fees
0.00
Location
Schools
Elementary School
Newlon
Middle School
Strive Westwood
High School
North
Walk Score®
Contact me about this property
Mary Ann Hinrichsen
RE/MAX Professionals
6020 Greenwood Plaza Boulevard
Greenwood Village, CO 80111, USA
6020 Greenwood Plaza Boulevard
Greenwood Village, CO 80111, USA
- (303) 548-3131 (Mobile)
- Invitation Code: new-today
- maryann@maryannhinrichsen.com
- https://MaryannRealty.com
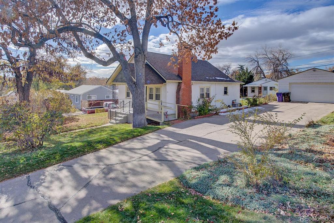
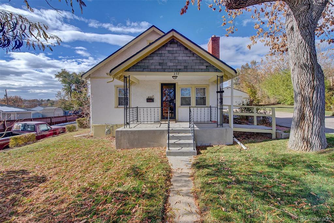
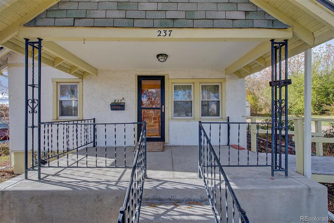
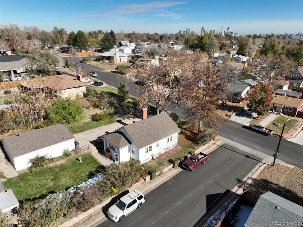
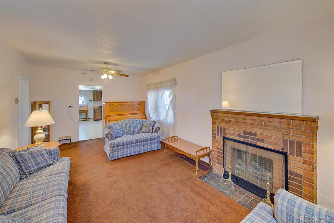
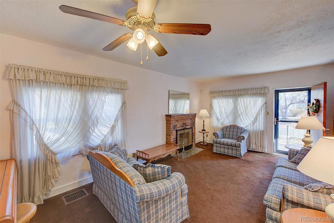
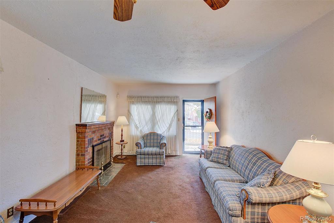
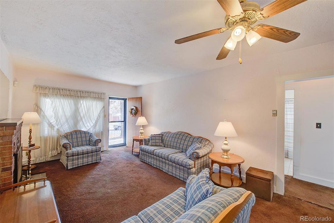
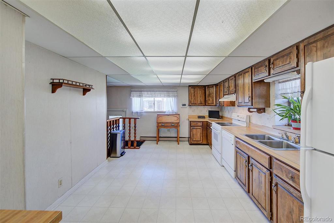
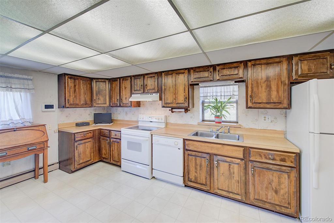
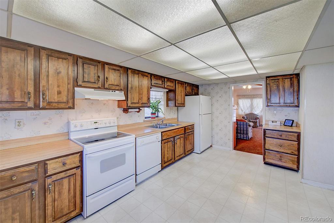
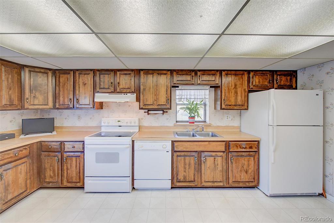
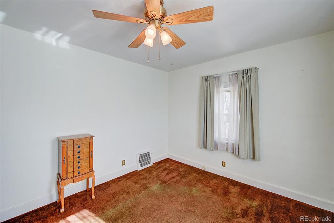
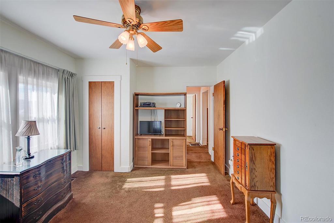
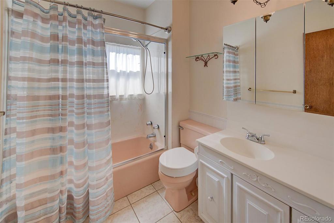
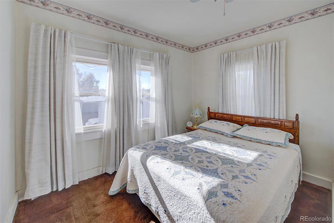
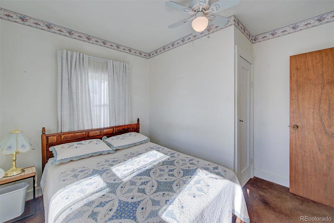
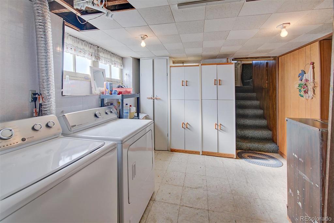
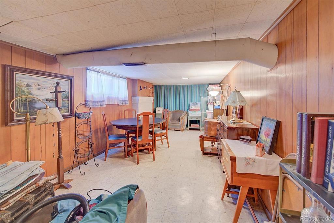
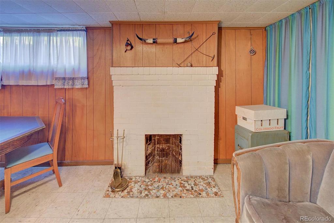
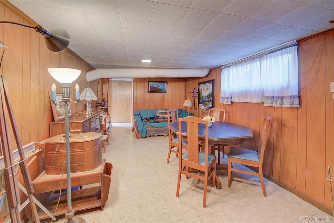
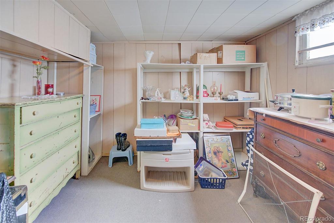
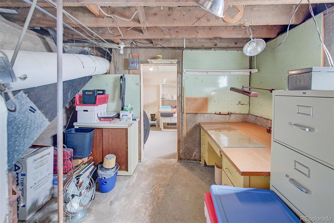
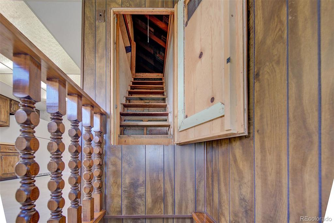
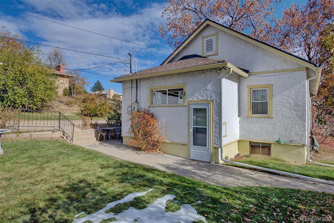
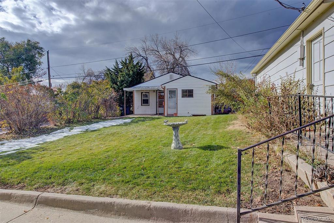
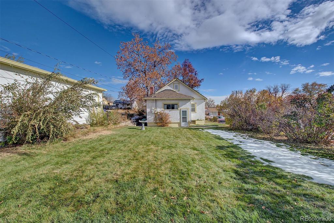
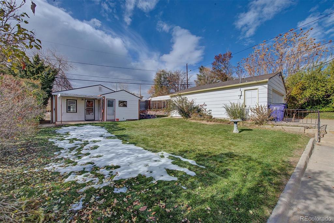
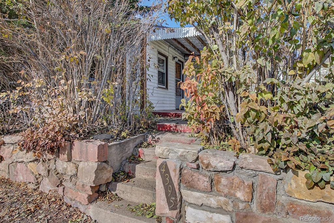
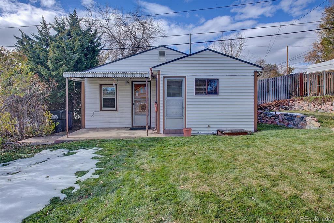
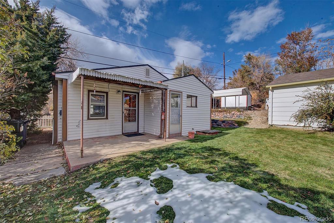
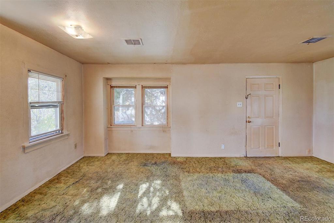
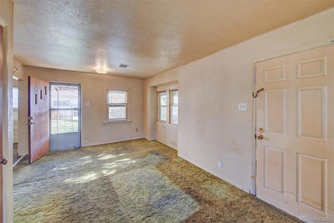
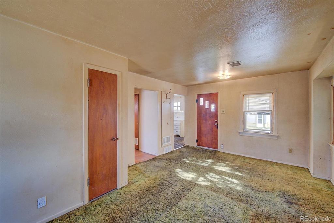
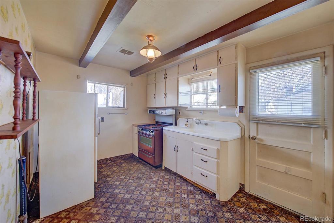
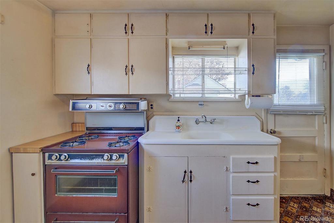
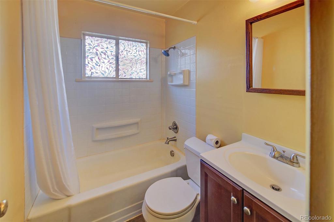
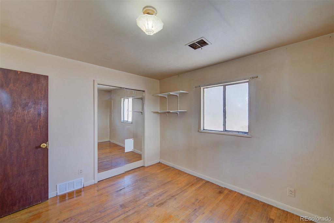
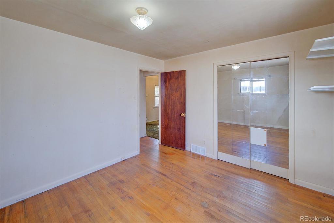
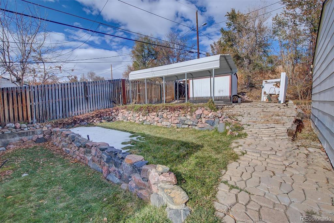
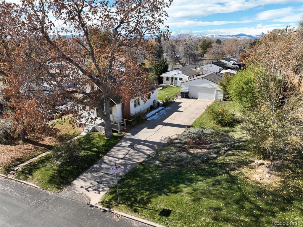
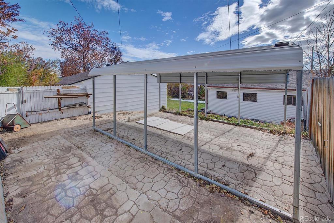
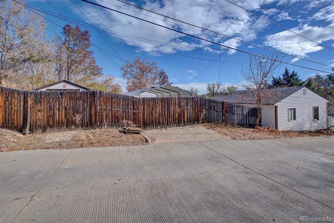
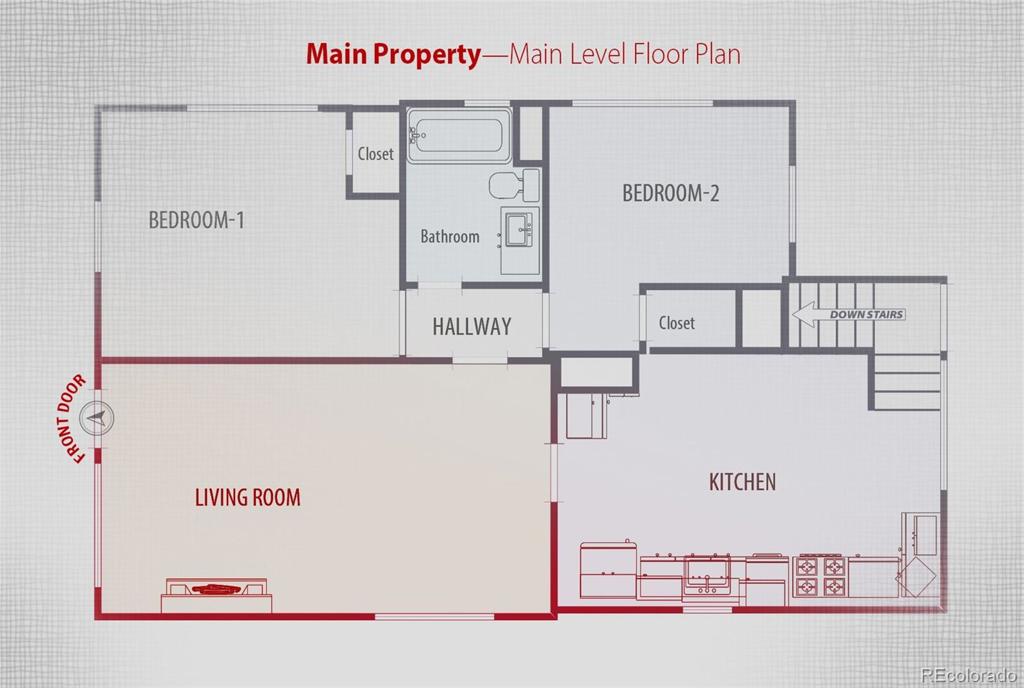
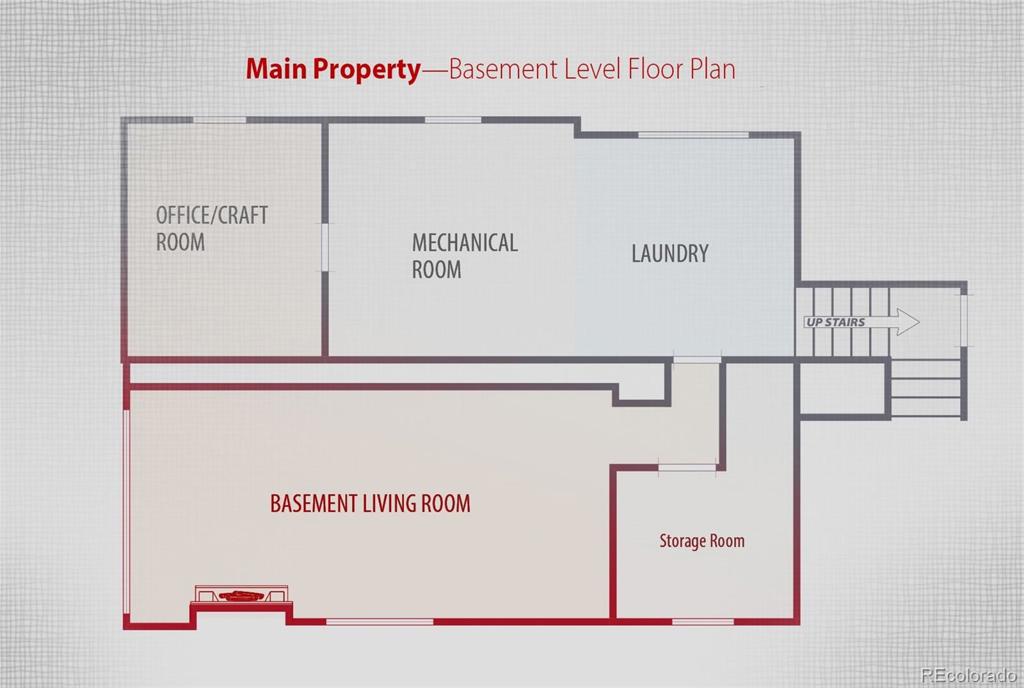
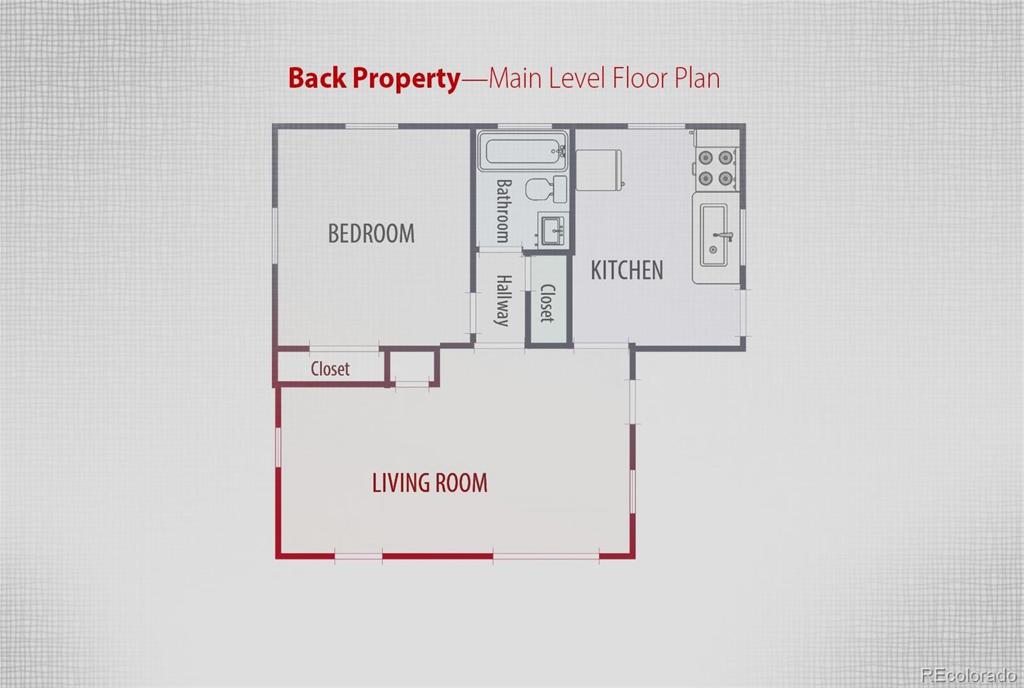
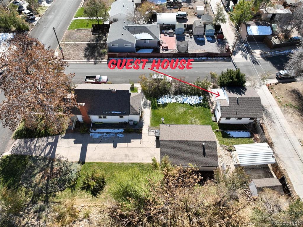
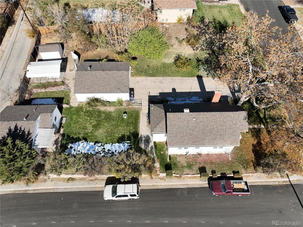
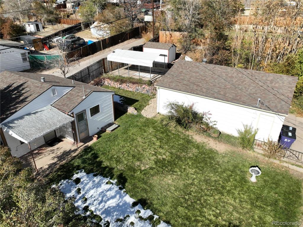


 Menu
Menu
 Schedule a Showing
Schedule a Showing

