3720 E 7th Avenue Parkway
Denver, CO 80206 — Denver county
Price
$998,000
Sqft
2414.00 SqFt
Baths
3
Beds
3
Description
Beautifully appointed property on premiere 7th Avenue Parkway! This home has been lovingly and meticulously renovated while keeping the classic charm that 7th Avenue is known for. The main floor is open and light with new windows and original refinished hardwood floors throughout. A brand new eat-in kitchen with Bosch appliances and gorgeous custom cabinets opens to the dining area with new French doors leading to the flagstone patio. The living room features a handsome stone fireplace with gas logs. There are two bedrooms on the main floor including a rare-for-this-era master bedroom with walk-in closet and brand new en-suite bathroom. The second bath and the basement bath are both beautifully remodeled. The basement is a very flexible space., there is a conforming bedroom with an exterior entry door that could also be used as a home office or an AirBnB! An additional bedroom could easily be added in the family room area if desired. There’s also laundry, utilities, and loads of storage. Outside you’ll find a freshly painted exterior, fully fenced back yard with flagstone patio and new pergola, and all new landscaping and sprinklers front and back. New central air (2020), new furnace and hot water heater (2019), new roof (2018). Plumbing and electrical have been almost completely redone throughout the renovation process. It is such a treat to find a home that is absolutely turn-key in such an established, historic neighborhood! The location of this home cannot be beat: right on the parkway and a short walk to Cherry Creek North, Steck Elementary, and all of the new offerings at 9th and Colorado!
Property Level and Sizes
SqFt Lot
5500.00
Lot Features
Eat-in Kitchen, Kitchen Island, Master Suite, Open Floorplan, Quartz Counters, Smoke Free, Walk-In Closet(s)
Lot Size
0.13
Basement
Exterior Entry,Finished,Full
Base Ceiling Height
7.5'
Common Walls
No Common Walls
Interior Details
Interior Features
Eat-in Kitchen, Kitchen Island, Master Suite, Open Floorplan, Quartz Counters, Smoke Free, Walk-In Closet(s)
Appliances
Dishwasher, Disposal, Gas Water Heater, Microwave, Range, Range Hood, Refrigerator, Self Cleaning Oven
Laundry Features
In Unit
Electric
Central Air
Flooring
Carpet, Tile, Wood
Cooling
Central Air
Heating
Forced Air, Natural Gas
Fireplaces Features
Basement, Gas Log, Living Room
Utilities
Cable Available, Electricity Connected, Natural Gas Connected, Phone Available
Exterior Details
Features
Private Yard
Patio Porch Features
Front Porch,Patio
Water
Public
Sewer
Public Sewer
Land Details
PPA
7676923.08
Road Frontage Type
Public Road
Road Responsibility
Public Maintained Road
Road Surface Type
Paved
Garage & Parking
Parking Spaces
1
Parking Features
Dry Walled
Exterior Construction
Roof
Composition
Construction Materials
Brick
Architectural Style
Traditional
Exterior Features
Private Yard
Window Features
Double Pane Windows, Window Coverings
Security Features
Radon Detector,Smoke Detector(s)
Builder Source
Public Records
Financial Details
PSF Total
$413.42
PSF Finished
$482.59
PSF Above Grade
$826.84
Previous Year Tax
3032.00
Year Tax
2019
Primary HOA Fees
0.00
Location
Schools
Elementary School
Steck
Middle School
Hill
High School
George Washington
Walk Score®
Contact me about this property
Mary Ann Hinrichsen
RE/MAX Professionals
6020 Greenwood Plaza Boulevard
Greenwood Village, CO 80111, USA
6020 Greenwood Plaza Boulevard
Greenwood Village, CO 80111, USA
- Invitation Code: new-today
- maryann@maryannhinrichsen.com
- https://MaryannRealty.com
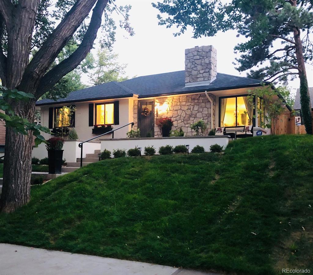
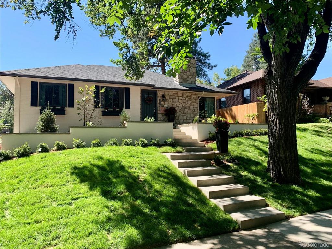
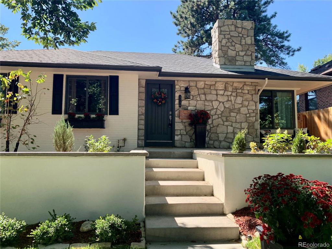
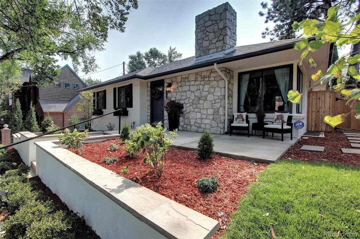
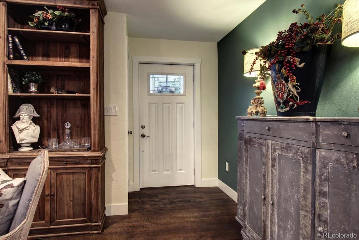
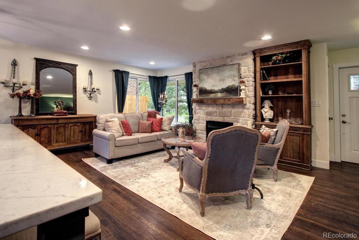
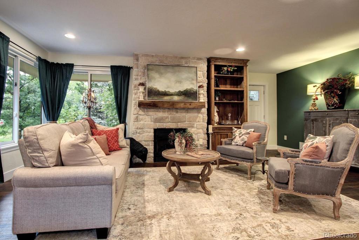
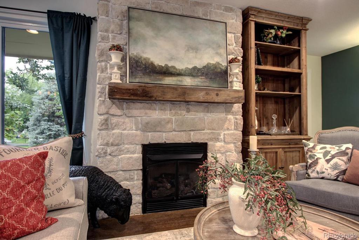
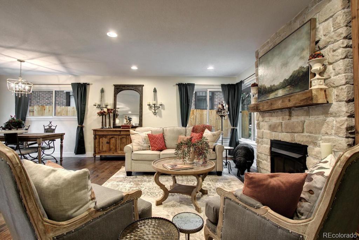
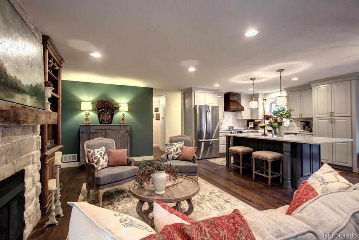
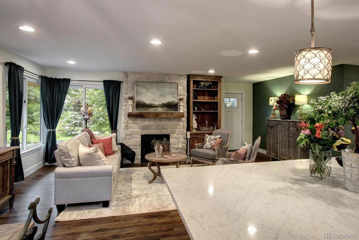
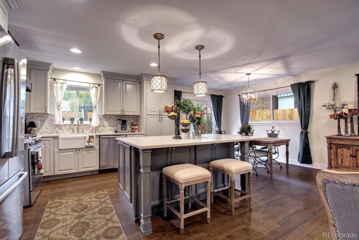
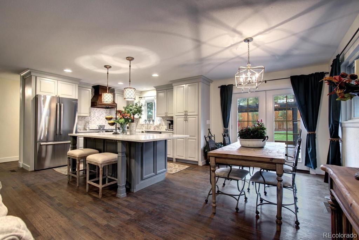
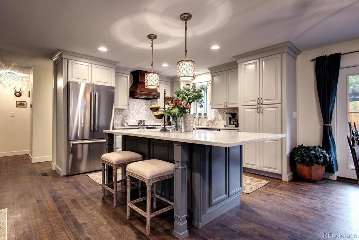
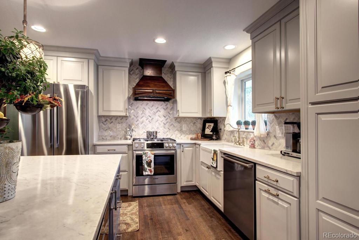
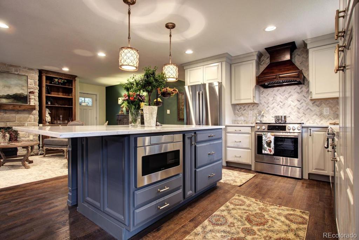
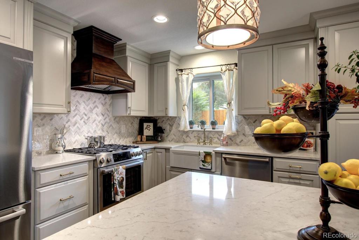
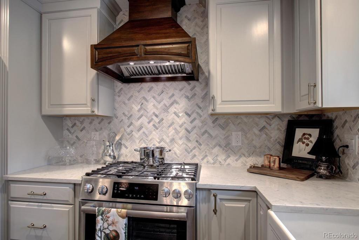
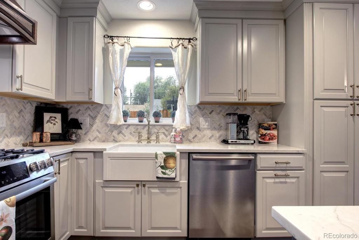
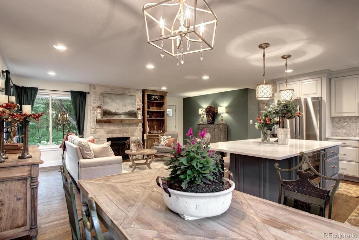
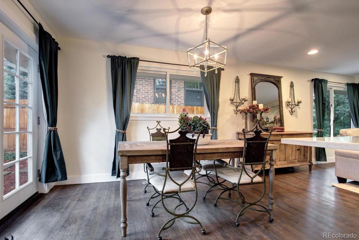
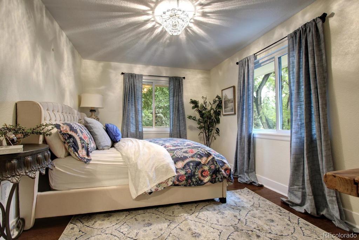
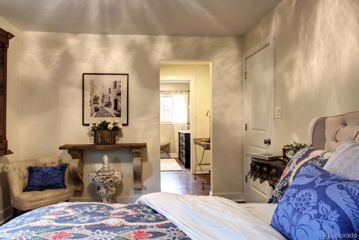
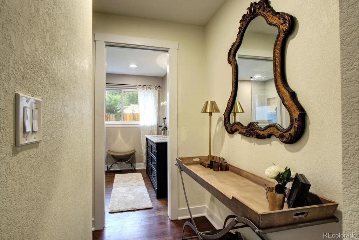
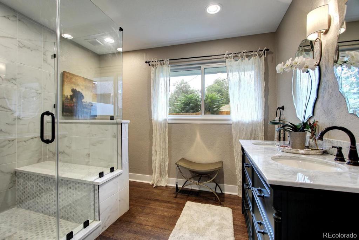
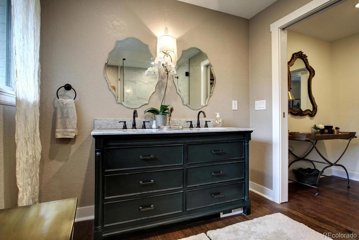
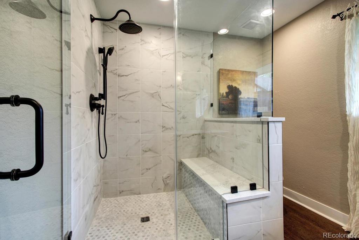
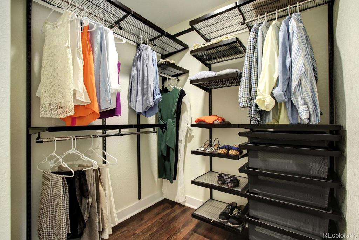
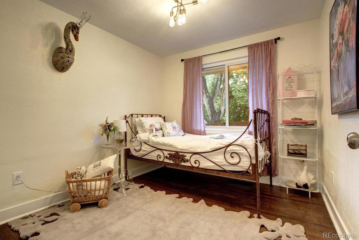
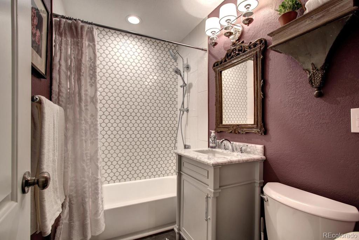
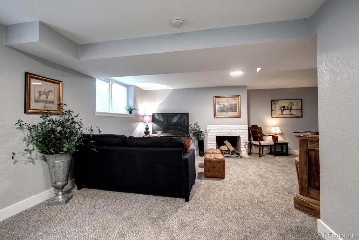
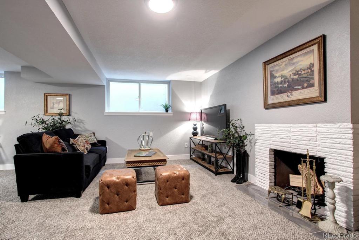
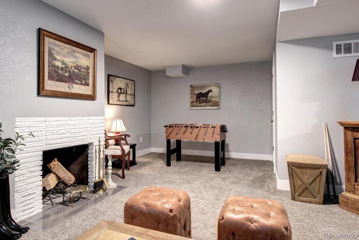
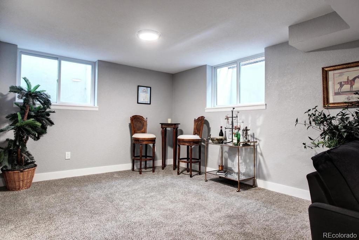
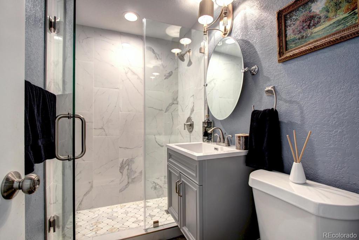
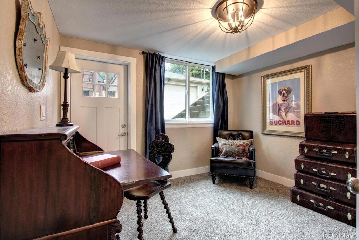
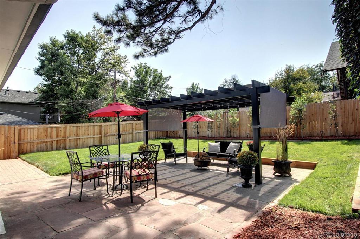
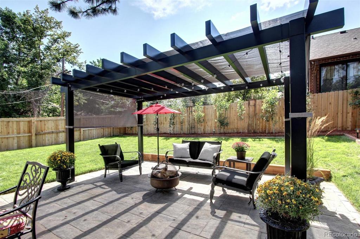
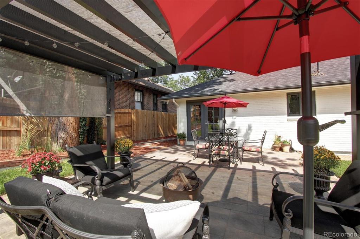
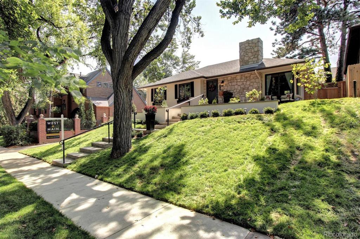


 Menu
Menu


