2240 N Tamarac Street
Denver, CO 80238 — Denver county
Price
$439,900
Sqft
1458.00 SqFt
Baths
3
Beds
3
Description
Don’t miss this light and bright end-unit townhome with premium upgrades and peek-a-boo mountain views! Great open floor plan for living, dining and kitchen with attached 2 car garage. The kitchen features slab granite, stainless steel appliances, gas range and cooktop with 42” upper cabinets for lots of storage. Enjoy your maintenance free living with a private outdoor patio off the dining area. The main level has gorgeous wood laminate flooring throughout. There are three bedrooms on the upper level. The master bedroom has its own four piece ensuite bathroom, with garden tub, and a walk-in closet with a huge closet storage system that will please any discerning buyer. The other two bedrooms, each with elaborate built-in closet systems of their own, share the large hall bath. There is also a laundry room, laundry sink and storage cabinets upstairs, making it easy to pop a load of laundry in at any time. You'll enjoy multiple parks within walking distance, including Central Park’s Off Leash Dog Park, and you're only a short bike ride away from Central Park’s 29th St Town Center, Stanley Market Place, light rail station, community swimming pool, tennis courts, gyms and walking trails.
Property Level and Sizes
SqFt Lot
977.00
Lot Features
Ceiling Fan(s), Granite Counters, High Ceilings, Master Suite, Open Floorplan, Pantry, Smoke Free, Utility Sink, Walk-In Closet(s)
Lot Size
0.02
Foundation Details
Slab
Common Walls
End Unit,No One Above,No One Below,1 Common Wall
Interior Details
Interior Features
Ceiling Fan(s), Granite Counters, High Ceilings, Master Suite, Open Floorplan, Pantry, Smoke Free, Utility Sink, Walk-In Closet(s)
Appliances
Dishwasher, Disposal, Dryer, Gas Water Heater, Microwave, Range, Refrigerator, Washer
Laundry Features
In Unit
Electric
Central Air
Flooring
Carpet, Laminate
Cooling
Central Air
Heating
Forced Air, Natural Gas
Utilities
Cable Available, Internet Access (Wired), Natural Gas Connected, Phone Available
Exterior Details
Patio Porch Features
Covered,Deck,Front Porch,Patio
Lot View
Mountain(s)
Water
Public
Sewer
Public Sewer
Land Details
PPA
21995000.00
Road Frontage Type
Public Road, Year Round
Road Responsibility
Public Maintained Road
Road Surface Type
Paved
Garage & Parking
Parking Spaces
1
Parking Features
Exterior Access Door, Insulated
Exterior Construction
Roof
Composition
Construction Materials
Cement Siding
Architectural Style
Contemporary
Window Features
Double Pane Windows, Window Coverings, Window Treatments
Security Features
Carbon Monoxide Detector(s),Smoke Detector(s)
Builder Source
Public Records
Financial Details
PSF Total
$301.71
PSF Finished
$301.71
PSF Above Grade
$301.71
Previous Year Tax
3694.00
Year Tax
2019
Primary HOA Management Type
Professionally Managed
Primary HOA Name
Stapleton MCA
Primary HOA Phone
303 388-0724
Primary HOA Website
www.stapletoncommunity.com
Primary HOA Amenities
Park,Playground,Pool,Tennis Court(s),Trail(s)
Primary HOA Fees Included
Insurance, Maintenance Grounds, Maintenance Structure, Sewer, Snow Removal, Trash, Water
Primary HOA Fees
43.00
Primary HOA Fees Frequency
Monthly
Primary HOA Fees Total Annual
3228.00
Primary HOA Status Letter Fees
$200
Location
Schools
Elementary School
Westerly Creek
Middle School
McAuliffe International
High School
Northfield
Walk Score®
Contact me about this property
Mary Ann Hinrichsen
RE/MAX Professionals
6020 Greenwood Plaza Boulevard
Greenwood Village, CO 80111, USA
6020 Greenwood Plaza Boulevard
Greenwood Village, CO 80111, USA
- Invitation Code: new-today
- maryann@maryannhinrichsen.com
- https://MaryannRealty.com
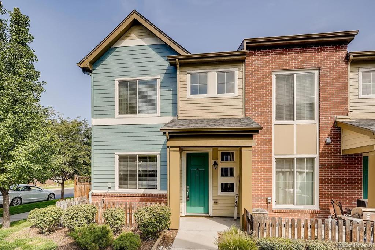
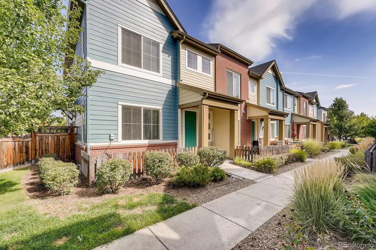
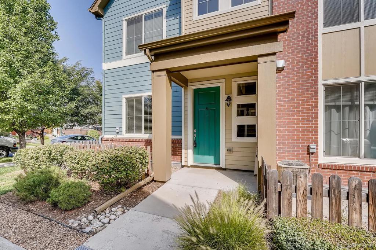
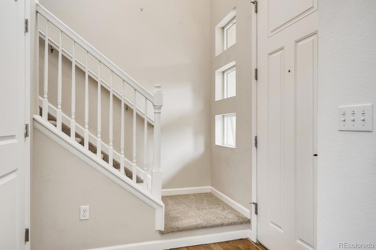
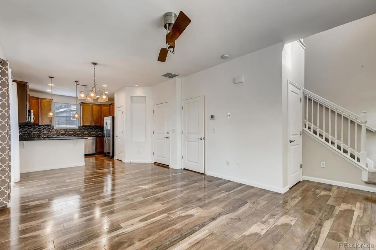
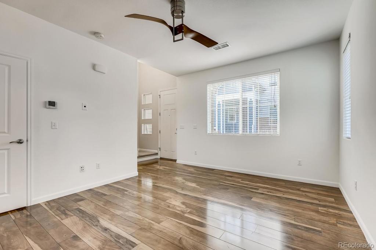
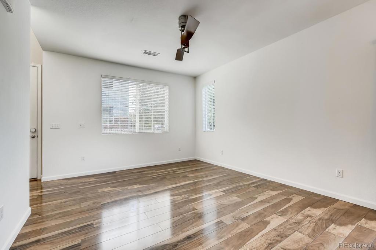
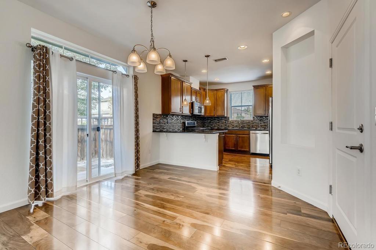
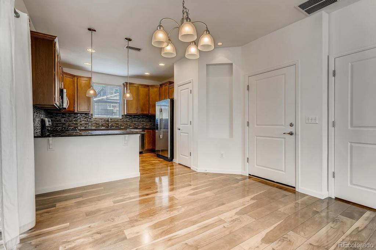
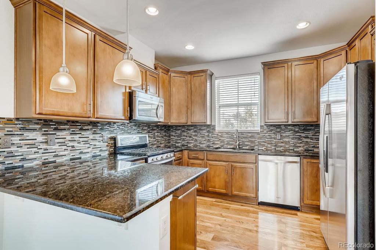
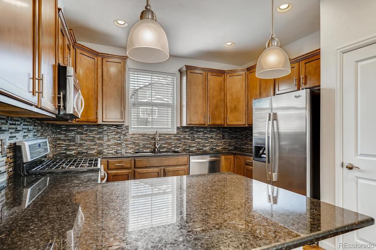
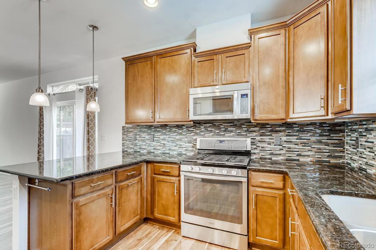
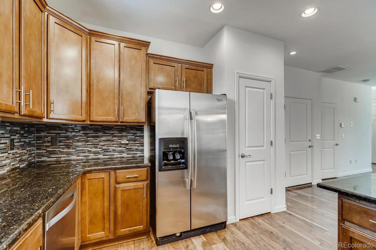
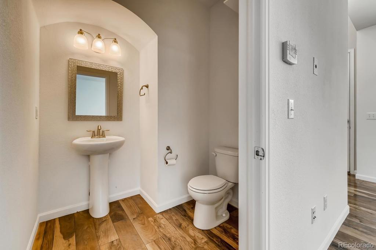
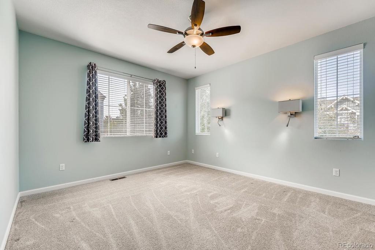
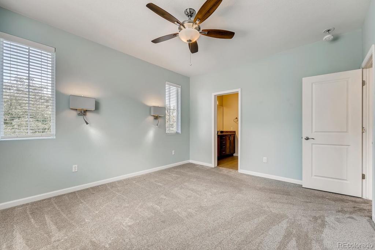
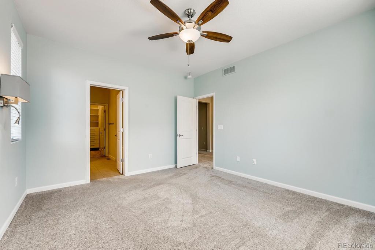
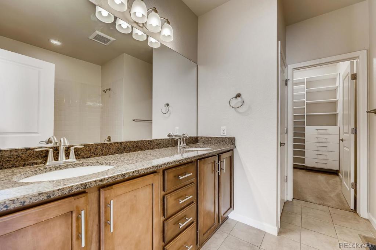
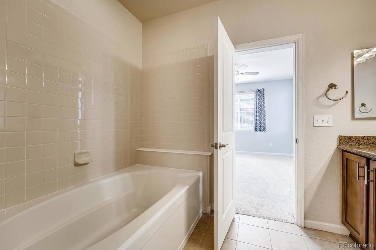
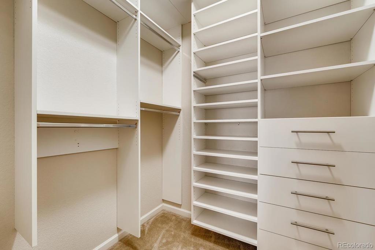
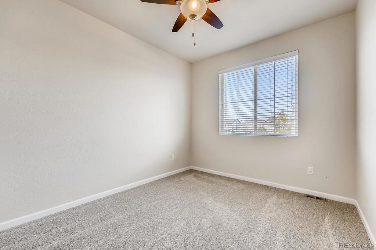
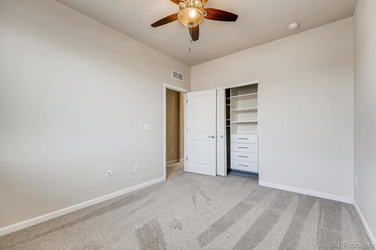
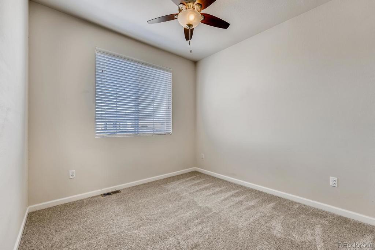
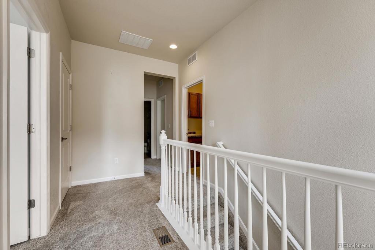
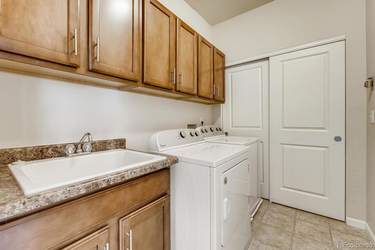
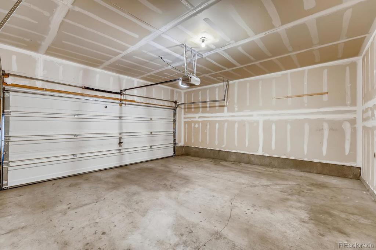
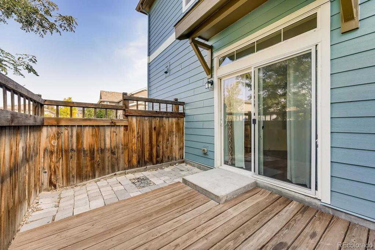
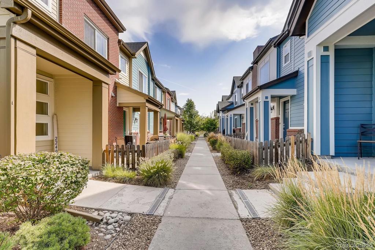
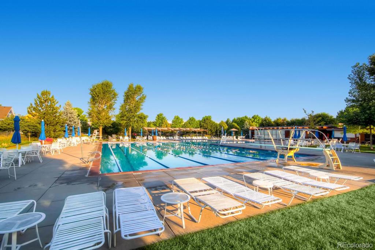
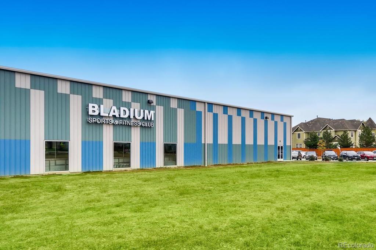
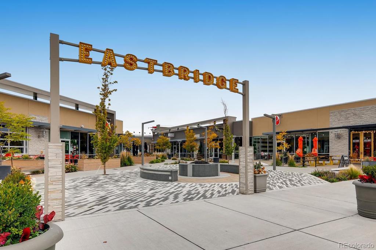
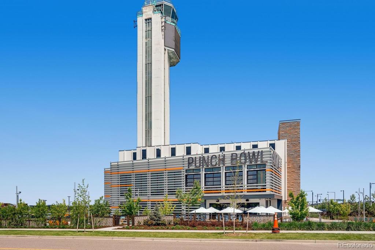
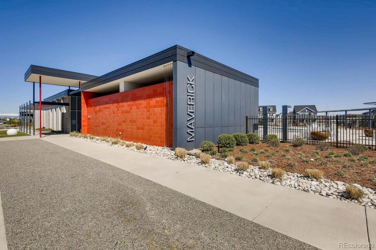
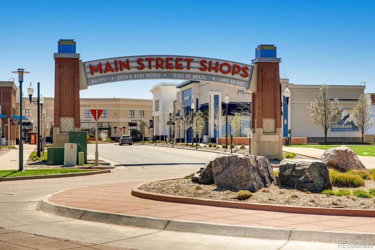
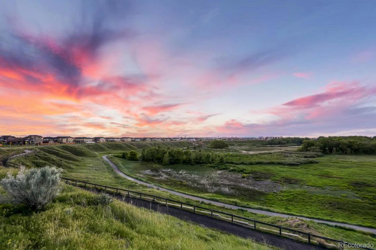
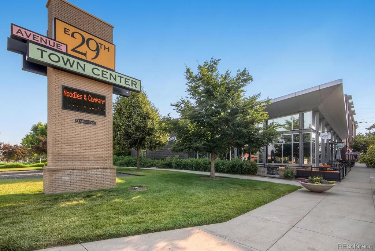
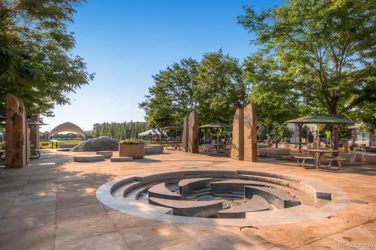
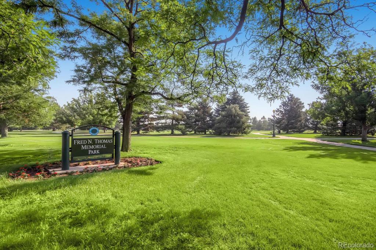


 Menu
Menu


